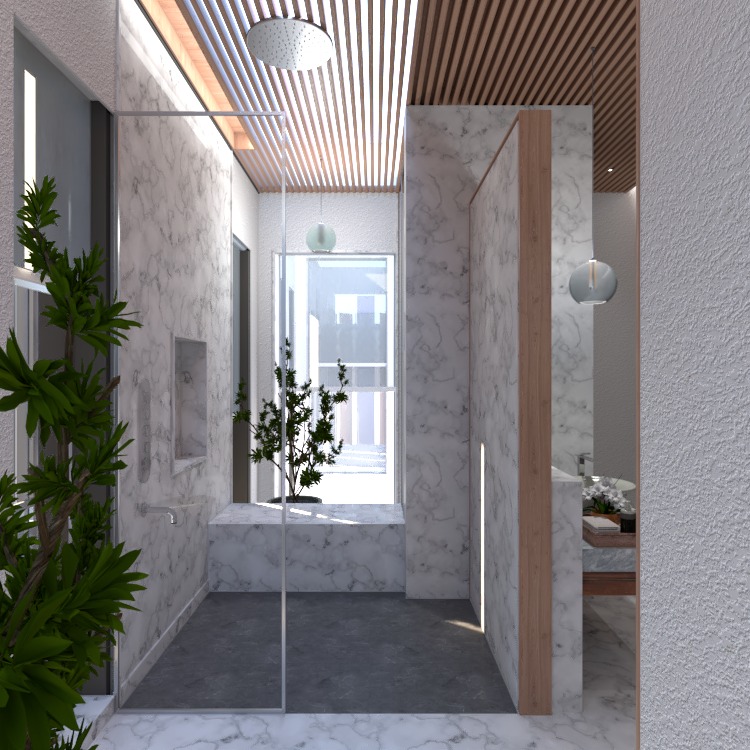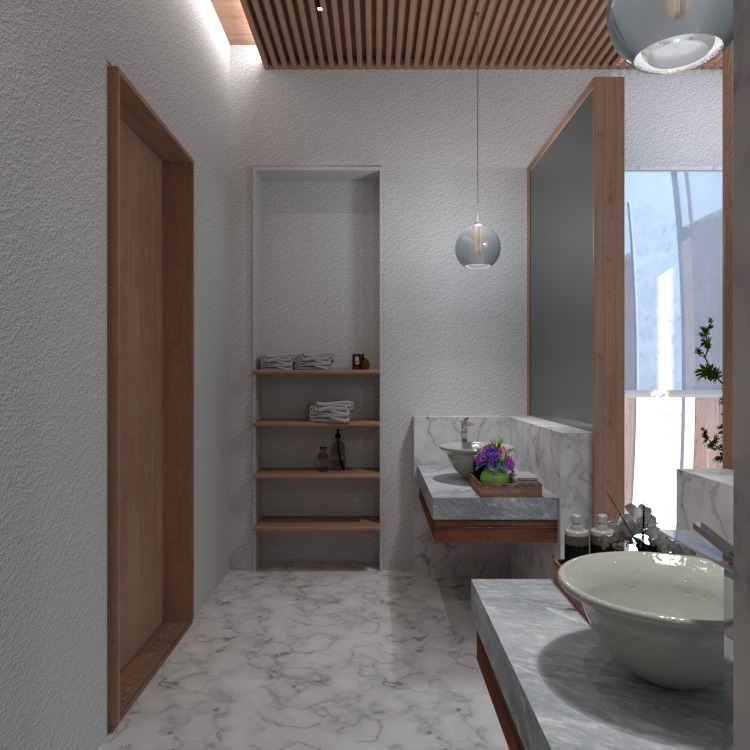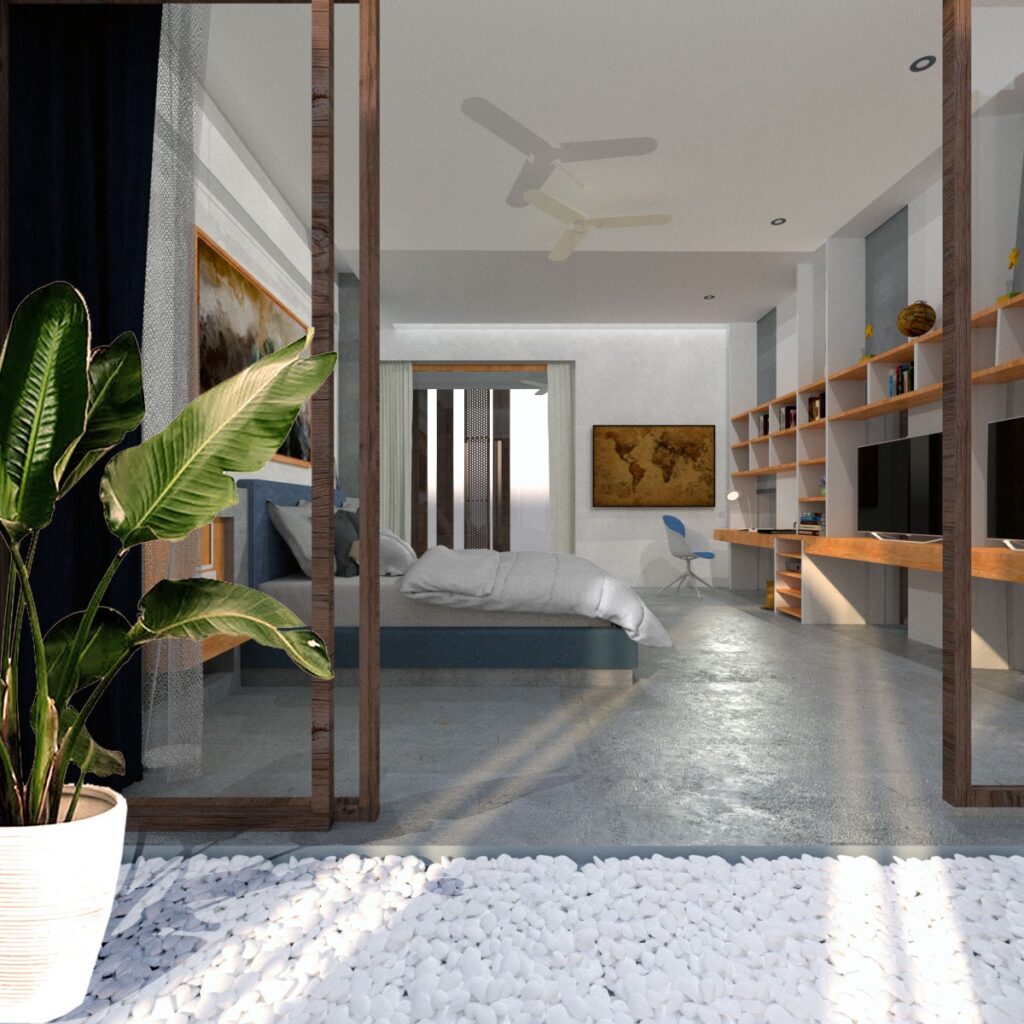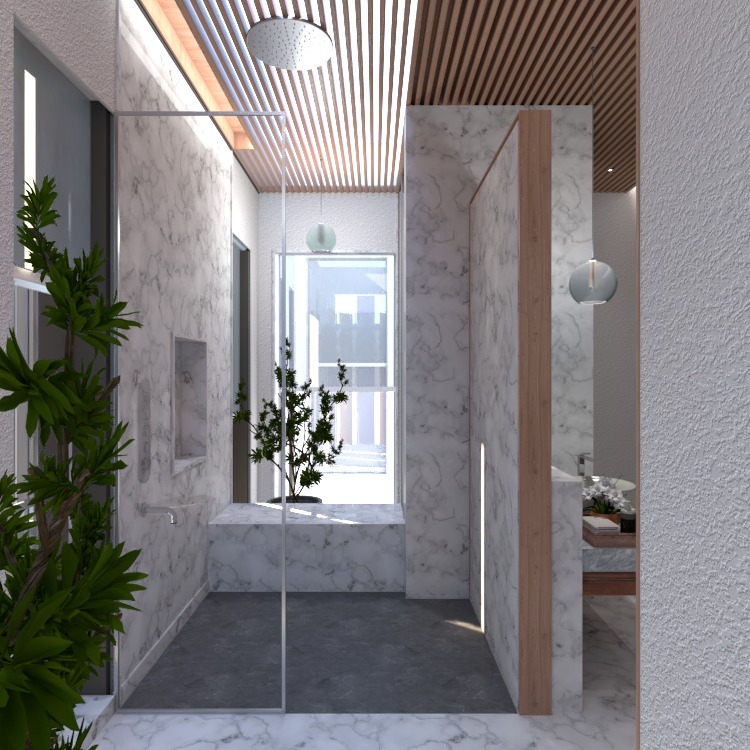A paradise within Delhi…
This project was one of the most challenging in terms of delivering much with limited space. Situated in the heart of Delhi, where land comes at a premium and urban congestion is at its peak, the design intent was to create not just a functional residence but a sanctuary that exudes calmness amidst the chaos of the city. The compact site demanded innovative spatial planning, where every square foot had to be carefully optimized without compromising on aesthetics or comfort. By adopting a minimal yet thoughtful approach, the project balanced luxury with practicality, allowing the interiors to breathe despite the spatial constraints. Vertical layering of functions, clever storage solutions, and the use of natural light played pivotal roles in expanding the perceived volume of the house. Large windows, open terraces, and green pockets within the layout introduced a sense of openness, connecting the indoors seamlessly with the outdoors. The design palette remained neutral and elegant, with subtle accents to add warmth, while sustainable materials and energy-efficient strategies ensured a responsible footprint. What sets this project apart is not just its ability to maximize space but its capacity to transform it into an oasis of serenity—where nature, light, and air flow in harmony with the built form. The house is not merely a shelter but a carefully crafted lifestyle statement, reflecting how even in a city as dense as Delhi, one can carve out a haven of peace, beauty, and sophistication. Ultimately, the project stands as proof that limitations can spark creativity, and with the right vision, even the smallest of spaces can be elevated into a paradise within the city.




